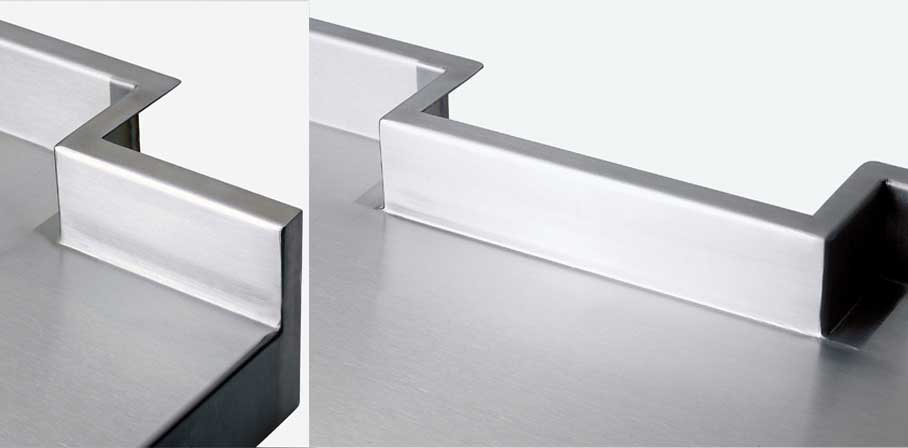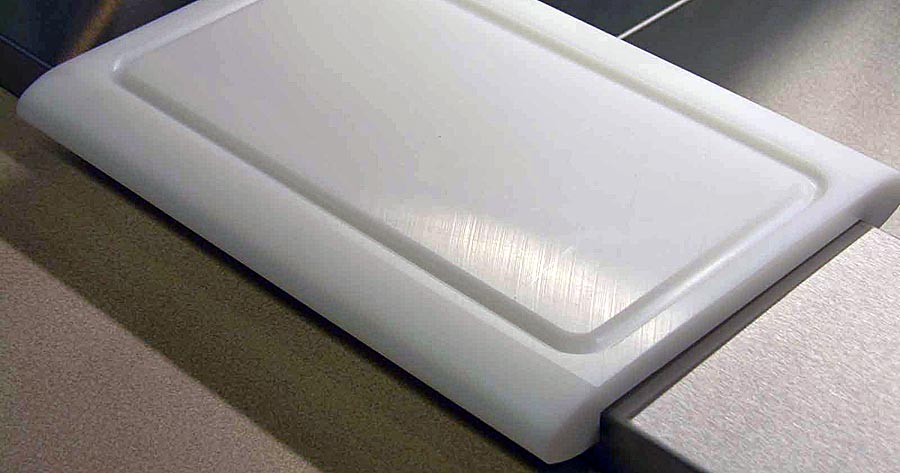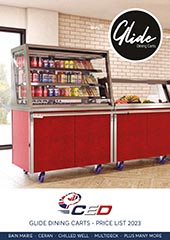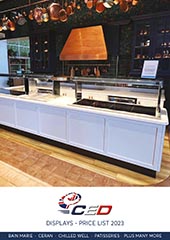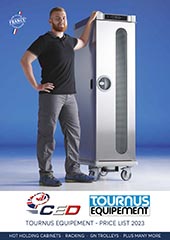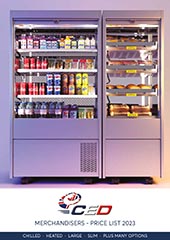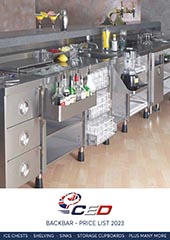
- GlideDining Carts
- Glide Cold Dining Carts
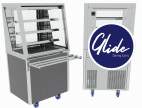
- Glide Heated Dining Carts
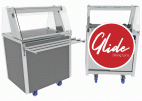
- Glide Ambient Dining Carts
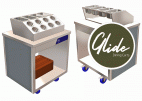
- Glide Electrical MCB Station
- Glide Ambient Multideck
- Glide Ambient Multideck (Shutter)
- Glide Ambient Cupboard (Plain Top)
- Glide Cutlery Tray Pick Up Unit
- Glide Cashier Section
- Glide Waste Clearing Trolley
- Glide Low Height Tray Pick Up Stand
- Glide 45° & 90° Corner Infill Units
- Glide Twin Ambient Plate Dispenser
- Glide Sanitising Dispenser Unit
- Glide Cold Dining Carts
- Drop InDisplays
- MerchandisersStand Alone
- PatisseriesStand Alone
- FabricationBespoke
- BackbarModules
- ServeryCounters
- GalleryCED
- HydrocarbonRefrigeration

- HygieneSolutions
- CED Sanitiser Posts (Electronic/ Pump Dispenser)

- CED Guide Posts
(& Braided Ropes/
Hooks)
- CED Retractable Tape Barrier Posts
(Red/Black Belt)
- CED Elec. Sanitiser/
Retractable Tape
Barriers (Wall Mounted)
- Tournus Sanitiser Post (Pump Dispenser) Alcohol Gel

- Tournus Mobile Sanitiser Unit
(Pedal Operated)
- CED Sanitiser Posts (Electronic/ Pump Dispenser)
- StorageEquipment
- Basket Rack & Tray Dolley Range

- Euronorm & GN Container Trolley Range

- Self Help Tray Storage Trolley Range

- Racking : Aluminium & Polypropylene Shelving

- Utensil & Bakery Equipment Storage

- Basket / GN Container Storage Trolley Range

- Kitchen Storage & Preparation Trolleys

- Transport, Meat Hook & Laboratory Trolleys

- Waste Bag Holders & Bins

- Catering Storage Cupboards

- Bread Preparation Unit Range

- Wall Mounted Shelving Range

- Waste Management (Sorting Units & Tables)

- Basket Rack & Tray Dolley Range
- ServingEquipment
- Holding / Re-heatingEquipment
- WashingEquipment
- SterilizingEquipment

- QuickService
- NewProducts
Sinks
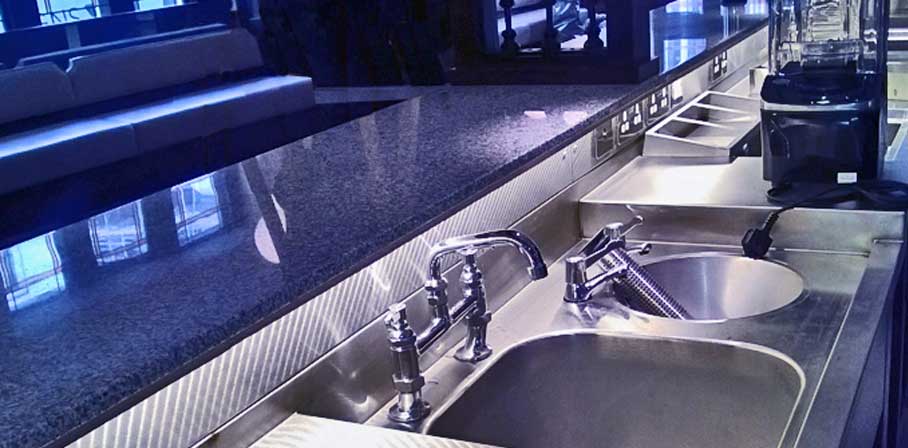

 Sink Unit Types.
Sink Unit Types.
Single/Double Bowl Sink Unit.
CED’s Designline range of standard single and double bowl catering sink units are constructed from sturdy 30mm sq box section framing with durable 1.5mm thick 304 gd. steel worktops and 1.2mm thick 304 gd. bowls as standard. Both single & double bowl sink units are available in six standard lengths, each length can also be made in four depths. Standard sink height is 900mm – to suit most kitchen area back counters.
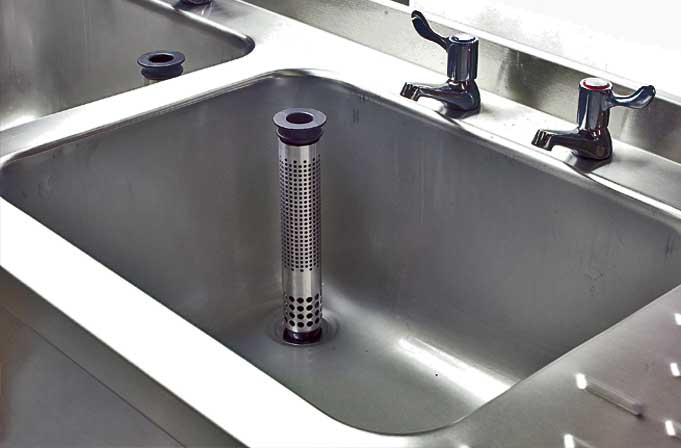 Each sink unit has a steel drainer worktop section with a ribbed drainer embossed pattern and can be fitted with a further choice of three bowl sizes. The sink unit comes complete with waste fitting and strainer waste for bowl, a 50 mm wall upstand to the worktop & a solid steel storage under-shelf below. The legs of the single or double bowl sink unit are fitted with adjustable height flanged feet, for securing the unit to a floor surface on site. The sink unit legs are inset 100 mm to the rear, to allow for service pipework behind. Waste traps & pipes are not supplied.
Each sink unit has a steel drainer worktop section with a ribbed drainer embossed pattern and can be fitted with a further choice of three bowl sizes. The sink unit comes complete with waste fitting and strainer waste for bowl, a 50 mm wall upstand to the worktop & a solid steel storage under-shelf below. The legs of the single or double bowl sink unit are fitted with adjustable height flanged feet, for securing the unit to a floor surface on site. The sink unit legs are inset 100 mm to the rear, to allow for service pipework behind. Waste traps & pipes are not supplied.
Wall Mounted Wash Hand Basin.
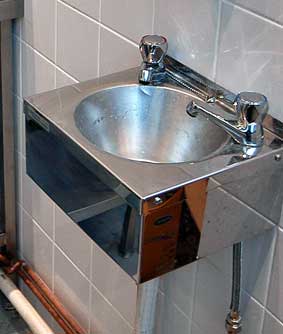 The wash basin top is manufactured from 0.9 mm thick, 304 stainless steel – high polish finish. The apron support is made from 0.9 mm 430 material – high polish finish. The basin comes prepared for 32mm waste outlet overflow and two tap holes in the rear ledge. The basin is wall mounted by using the fixing holes provided in both the rear up stand and the rear apron fixing brackets. The basin has 32 mm waste outlet connection, plug, overflow and chain. The wash hand basin is offered in two sizes:
The wash basin top is manufactured from 0.9 mm thick, 304 stainless steel – high polish finish. The apron support is made from 0.9 mm 430 material – high polish finish. The basin comes prepared for 32mm waste outlet overflow and two tap holes in the rear ledge. The basin is wall mounted by using the fixing holes provided in both the rear up stand and the rear apron fixing brackets. The basin has 32 mm waste outlet connection, plug, overflow and chain. The wash hand basin is offered in two sizes:
Model A – 305 wide x 265 deep x 110 mm high.
Model B – 340 wide x 345 deep x 185 high.
Bucket Sink. 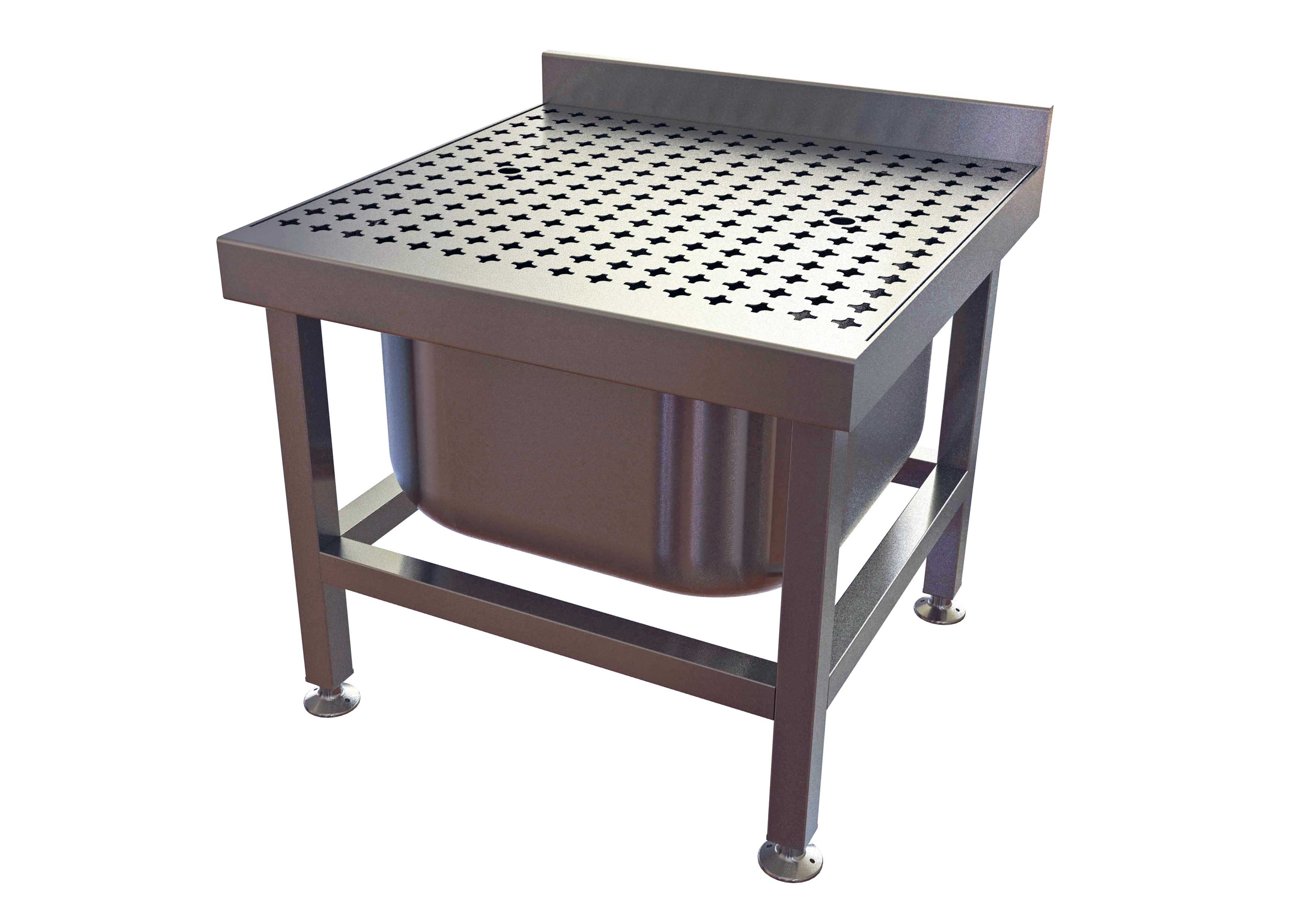 An optional low height floor standing bucket sink/stand for use with a wall mounted overhead tap & floor gully. The steel stand top has a 50 mm up stand to rear & houses a 300 mm deep bowl and waste outlet in the bottom, for positioning over a floor gulley. Above the bowl, a removable perforated steel insert acts as a bucket rest, while the bucket is filled. The stand dimensions are 500 mm wide x 500 mm deep x 450 mm high.
An optional low height floor standing bucket sink/stand for use with a wall mounted overhead tap & floor gully. The steel stand top has a 50 mm up stand to rear & houses a 300 mm deep bowl and waste outlet in the bottom, for positioning over a floor gulley. Above the bowl, a removable perforated steel insert acts as a bucket rest, while the bucket is filled. The stand dimensions are 500 mm wide x 500 mm deep x 450 mm high.
Sink Unit Types:
Single Bowl
Single Bowl Sink Unit
Features.
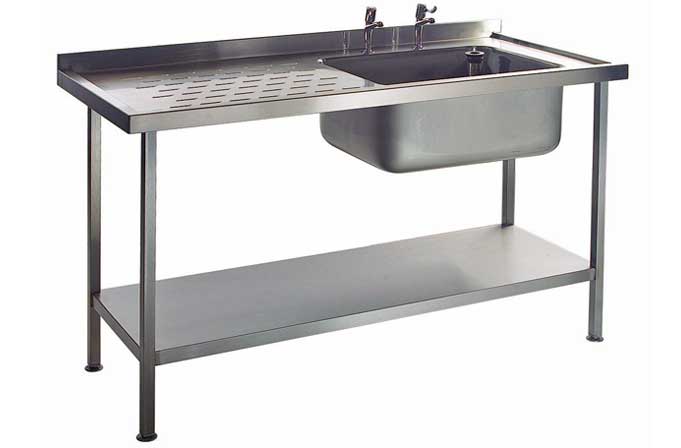
- Free standing commercial s/steel single bowl sink unit with left or right hand drainer worktop.
- Worktop constructed in 304 gd (1.5 thk.) s/steel with 304 gd (1.2 thk.) s/steel bowl, supported on 30 x 30 box section 430 gd (1.2 thk.) framework.
- Welded low level 430 gd (1.2 thk.) s/steel storage under-shelf.
- Available in 900, 1200, 1500, 1800, 2100 & 2400mm standard lengths.
- Each sink unit length also available in 600, 650, 700 & 800 mm depths.
- Standard sink height is 900mm – to suit most kitchen area back counters.
- Option of 3 bowl sizes: A) 610 long x 450 wide x 300 mm deep. B) 500 long x 400 wide x 300 mm deep.
C) 400 long x 400 wide x 300 mm deep - Drainer worktop features ribbed drainer pattern, enabling less surface contact whilst drying dishes etc.
- Drip mould edging surround to worktop area prevents water spillage.
- 50 mm splashback/wall upstand to rear of worktop.
- Supplied with waste fitting and strainer waste for bowl
- Sink unit legs inset 100 mm to the rear, to allow for service pipework behind.
- Frame fitted with flanged levelling feet for mechanical fixing to floor surface.
- Taps, 1 1/2″ waste traps & waste pipes are not supplied.
- 900 mm single bowl sink unit available with 400 long x 400 wide x 300 mm deep bowl only, when drainer required.
Single Bowl Sink Unit
Options.
- Left or right hand drainer worktop
- Large bowl 760 long x 510 wide x 300 mm deep * except 900 sink unit
- Large bowl 760 long x 510 wide x 380 mm deep * except 900 sink unit
- Wash hand basin set into worktop
- Bespoke sink unit length, depth or height on request
- Bespoke size handmade bowl
- Hand wash bowl set into worktop
- Waste disposal connection – non std.waste cut out in sink bowl base
- Front valance panel – welded stainless steel – 300 mm deep
- Valance Panel to suit 1200 mm, 1500 mm, 1800 mm, 2100 mm, 2400 mm, 2700 mm, 3000 mm long unit.
- Bowl cover – solid flat stainless steel plate with lifting holes
- Set – 1/2″ High neck pillar taps – supplied loose (lever arm type)
- Set – 1/2″ High neck pillar taps – supplied loose (dome head type)
- Set – 1/2″ Basin taps – supplied loose (lever arm type)
- Set – 1/2″ Basin taps – supplied loose (dome head type)
- 1/2″ Mixer tap – supplied loose (lever arm type)
- 1/2″ Mixer tap – supplied loose (dome head type)
- 1/2″ Mono-block mixer tap – supplied loose (lever arm type)
- 1/2″ Mono-block mixer tap – supplied loose (dome head type)
- Pre Rinse Arm
- Chamfer at front corner to sink worktop (100 x 100 mm)
- Notch out around column in upstand – to sink worktop
- Notch around column at corner in upstand – to sink worktop
- Additional upstand at one end – to sink worktop
- Additional partial length upstand at one end – to sink worktop
Other Sink Types
- Model A wall mounted wash hand basin unit -305 wide x 265 deep x 110 mm high
- Model B wall mounted wash hand basin unit -340 wide x 245 deep x 185 mm high
- Bucket sink – floor standing bucket sink & stand- 500 wide x 500 deep x 450 mm high.
Single Bowl Sink Unit
Dimensions
|
Length (mm) |
600 deep (mm) |
650 deep (mm) |
700 deep (mm) |
800 deep (mm) |
|
900* |
✔ |
✔ |
✔ |
✔ |
|
1200 |
✔ |
✔ |
✔ |
✔ |
|
1500 |
✔ |
✔ |
✔ |
✔ |
|
1800 |
✔ |
✔ |
✔ |
✔ |
|
2100 |
✔ |
✔ |
✔ |
✔ |
|
2400 |
✔ |
✔ |
✔ |
✔ |
|
* 900 mm Single Bowl Sink Unit Only Available With 400 Long x 400 Wide x 300 mm Deep Bowl. |
||||
Double Bowl
Double Bowl Sink Unit
Features.
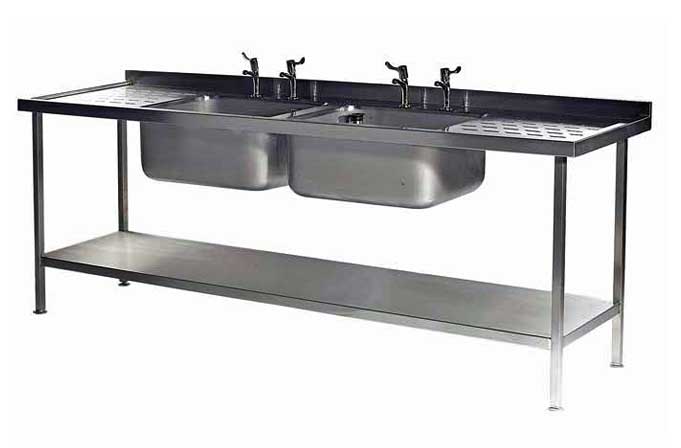
- Free standing commercial s/steel double bowl sink unit with left & right hand drainer worktop.
- Worktops constructed in 304 gd (1.5 thk.) s/steel with 304 gd (1.2 thk.) s/steel bowls, supported on 30 x 30 box section 430 gd (1.2 thk.) framework.
- Welded low level 430 gd (1.2 thk.) s/steel storage under-shelf.
- Available in 1500, 1800, 2100, 2400, 2700 & 3000 mm standard lengths.
- Each sink unit length also available in 600, 650, 700 & 800 mm depths.
- Standard sink height is 900mm – to suit most kitchen area back counters.
- Option of 3 bowl sizes: A) 610 long x 450 wide x 300 mm deep. B) 500 long x 400 wide x 300 mm deep.
C) 400 long x 400 wide x 300 mm deep - Drainer worktop features ribbed drainer pattern, enabling less surface contact whilst drying dishes etc.
- Drip mould edging surround to worktop area prevents water spillage.
- 50 mm splashback/wall upstand to rear of worktop.
- Supplied with 2 no. waste fittings and 2 no. strainer wastes for bowls
- Sink unit legs inset 100 mm to the rear, to allow for service pipework behind.
- Frame fitted with flanged levelling feet for mechanical fixing to floor surface.
- Taps, 1 1/2″ waste traps & waste pipes are not supplied.
Double Bowl Sink Unit
Options.
- Multiple bowl positions to centre, one end or left/ right hand end of worktop
- Large bowl 760 long x 510 wide x 300 mm deep * except 900 sink unit
- Large bowl 760 long x 510 wide x 380 mm deep * except 900 sink unit
- Wash hand basin set into worktop
- Bespoke sink unit length, depth or height on request
- Bespoke size handmade bowl
- Hand wash bowl set into worktop
- Waste disposal connection – non std.waste cut out in sink bowl base
- Front valance panel – welded stainless steel – 300 mm deep
- Valance Panel to suit 1500 mm, 1800 mm, 2100 mm, 2400 mm, 2700 mm, 3000 mm long unit.
- Bowl cover – solid flat stainless steel plate with lifting holes
- Set – 1/2″ High neck pillar taps – supplied loose (lever arm type)
- Set – 1/2″ High neck pillar taps – supplied loose (dome head type)
- Set – 1/2″ Basin taps – supplied loose (lever arm type)
- Set – 1/2″ Basin taps – supplied loose (dome head type)
- 1/2″ Mixer tap – supplied loose (lever arm type)
- 1/2″ Mixer tap – supplied loose (dome head type)
- 1/2″ Mono-block mixer tap – supplied loose (lever arm type)
- 1/2″ Mono-block mixer tap – supplied loose (dome head type)
- Pre Rinse Arm
- Chamfer at front corner to sink worktop (100 x 100 mm)
- Notch out around column in upstand – to sink worktop
- Notch around column at corner in upstand – to sink worktop
- Additional upstand at one end – to sink worktop
- Additional partial length upstand at one end – to sink worktop
Other Sink Types
- Model A wall mounted wash hand basin unit -305 wide x 265 deep x 110 mm high
- Model B wall mounted wash hand basin unit -340 wide x 245 deep x 185 mm high
- Bucket sink – floor standing bucket sink & stand- 500 wide x 500 deep x 450 mm high.
Double Bowl Sink Unit
Dimensions
|
Length (mm) |
600 deep (mm) |
650 deep (mm) |
700 deep (mm) |
800 deep (mm) |
|
1500 |
✔ |
✔ |
✔ |
✔ |
|
1800 |
✔ |
✔ |
✔ |
✔ |
|
2100 |
✔ |
✔ |
✔ |
✔ |
|
2400 |
✔ |
✔ |
✔ |
✔ |
|
2700 |
✔ |
✔ |
✔ |
✔ |
|
3000 |
✔ |
✔ |
✔ |
✔ |
W. H. Basins
Wash Hand Basins
Features.

- Wash hand basin top manufactured in 0.9 mm thick, 304 gd. stainless steel, bright polish finish.
- Apron support is made from 0.9 mm 430 gd. s/steel, bright polish finish.
- Basin prepared for 32 mm waste outlet overflow and two tap holes in the rear ledge.
- Wall mounted by fixing holes provided in rear up stand and the rear apron fixing brackets.
- Basin supplied with 32 mm waste outlet connection, plug, overflow and chain.
- Wash hand basin available in two sizes:
Model A – 305 wide x 265 deep x 110 mm high.
Model B – 340 wide x 345 deep x 185 high. - Taps, waste traps & waste pipes are not supplied.
Wash Hand Basins
Options.
- Set – 1/2″ Basin taps – supplied loose (lever arm type)
- Set – 1/2″ Basin taps – supplied loose (dome head type)
Bucket Sink
Bucket Sink Unit
Features.

- Commercial free standing s/steel bucket sink, frame and bucket rest insert – 500 mm wide x 500 mm deep x 450 mm high.
- Worktops constructed in 304 gd (1.5 thk.) s/steel with 304 gd (1.2 thk.) s/steel bowl, supported on 30 x 30 box section 430 gd (1.2 thk.) framework.
- Low height floor standing bucket sink/ stand for use with a wall mounted overhead tap & local floor drain.
- Worktop has 50 mm up stand to rear & houses a 300 mm deep s/steel bowl and waste outlet in the bottom, for positioning over a floor gully.
- Supplied with removable sit on perforated steel bucket rest.
- Frame fitted with flanged levelling feet for mechanical fixing to floor surface.
- Taps, waste traps & waste pipes are not supplied.
Single Or Double Bowl Sink Unit – Options.
Handed Drainer Section. 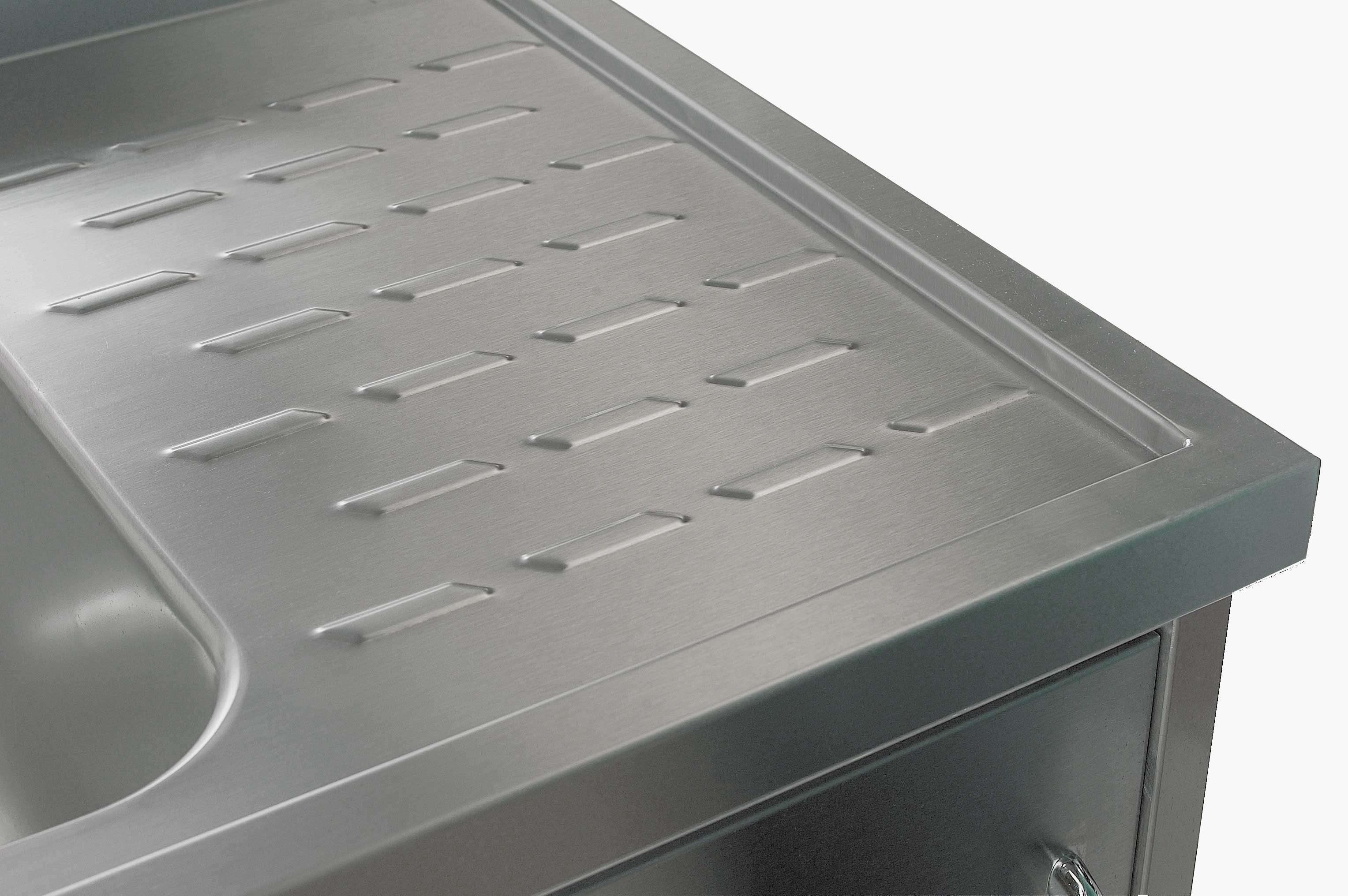 The steel drainer worktop section is embossed with a ribbed drainer pattern, to enable pots, pans and cutlery to stand proud of the finished surface & enable less surface contact whilst drying. Depending on the orientation required, the drainer section of the sink unit can be sited on either left hand or right hand side.
The steel drainer worktop section is embossed with a ribbed drainer pattern, to enable pots, pans and cutlery to stand proud of the finished surface & enable less surface contact whilst drying. Depending on the orientation required, the drainer section of the sink unit can be sited on either left hand or right hand side.
Larger Sink Bowl.
Single or double bowl sink units are supplied with three standard bowl sizes :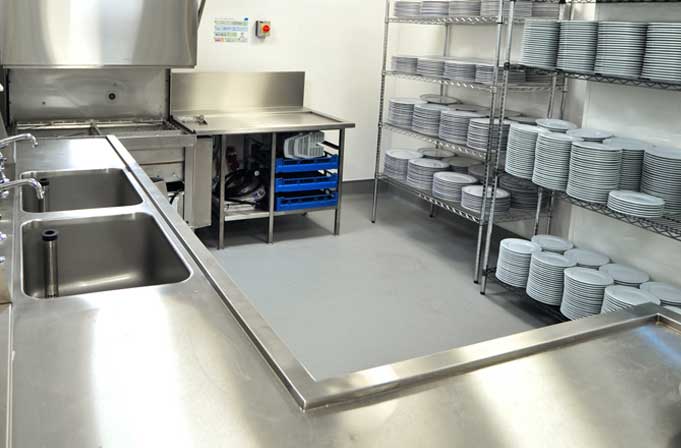
A) 610 long x 450 wide x 300 mm deep
B) 500 long x 400 wide x 300 mm deep
C) 400 long x 400 wide x 300 mm deep
The following larger optional bowl sizes are also available :
D) 760 long x 510 wide x 300 mm deep E) 760 long x 510 wide x 380 mm deep
Hand Made Bowl.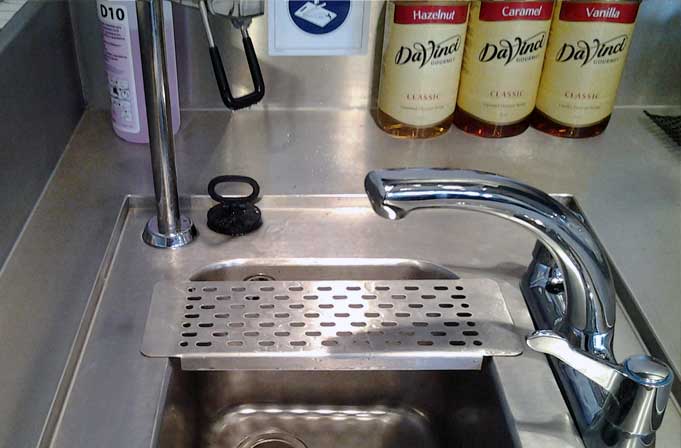
Fully fabricated, bespoke size rectangular or square bowls can also be produced in the single or double bowl sink unit worktop. Bespoke sink unit sizes and bespoke hand wash stations are also available on request.
Waste Disposal Connection Facility.
To connect a waste disposal system to the sink unit, the standard, large and hand made bowls can be made ready to accept the waste disposal system with a larger waste cut out in the bowl base.
Hand Wash Basin.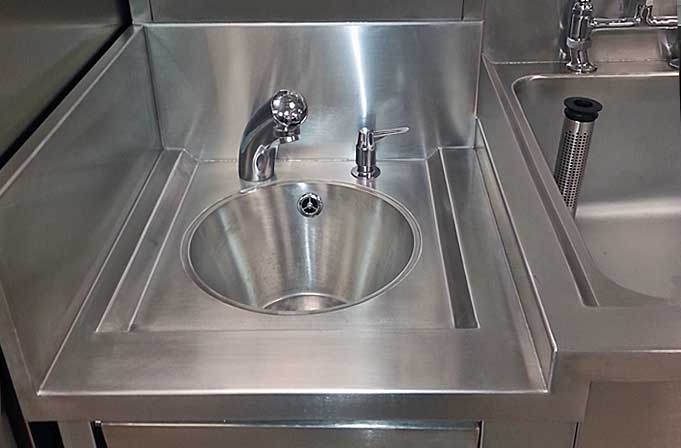 A 300 mm diameter x 180 mm deep circular hand wash bowl can also be incorporated if required to a standard or bespoke sized sink unit.
A 300 mm diameter x 180 mm deep circular hand wash bowl can also be incorporated if required to a standard or bespoke sized sink unit.
*bespoke hand wash basin top shown
Valance Panel To Sink Unit Front.
A 300 mm deep welded stainless steel front valance panel can be fitted on request to any of the standard sink unit lengths available, to obscure the view of the bowl on show below the worktop.
Bowl Cover. In smaller kitchens where worktop preparation space is limited, a solid flat stainless steel bowl cover can be used to provide a temporary additional work area. The cover has finger holes for lifting on/ off the sink unit bowl.
Taps.
Due to the wide variety available, standard sink units are not supplied with taps fitted. The following optional 1/2″ tap sets can be supplied – for connection by others :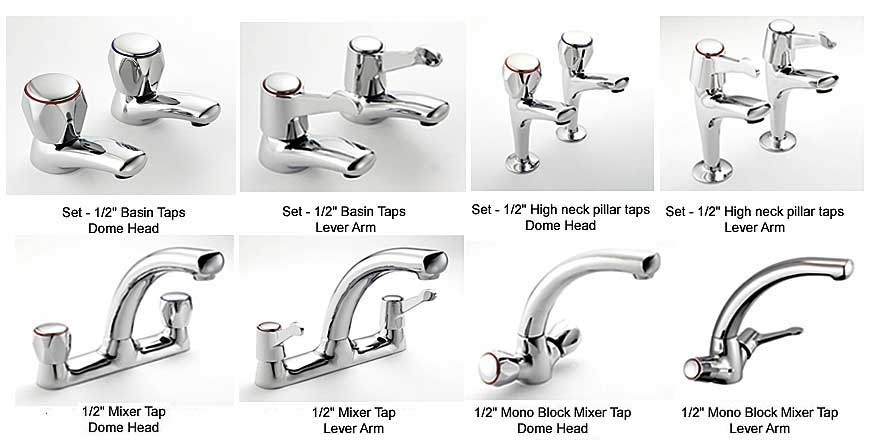
A) High Neck Pillar taps – lever arm or dome head type. B) Mixer Taps – lever arm or dome head type. C) Basin Taps – lever arm or dome head type. D) Mono-Block Taps – lever arm or dome head type. E) Pre Rinse Arms.
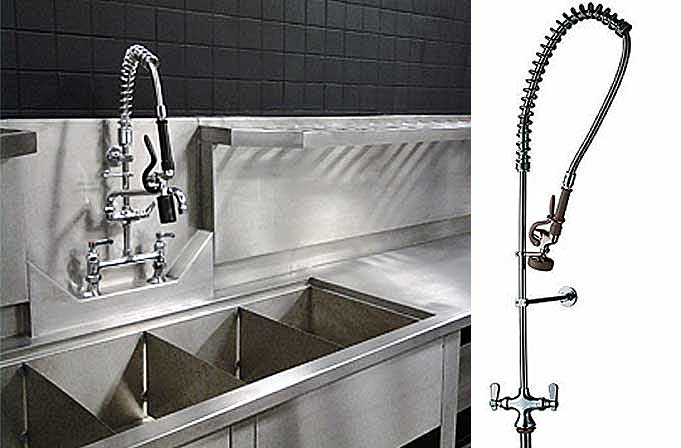
*A CED bespoke sink & pre-rinse arm are shown.
Notched Worktop Upstand Or Chamfered Worktop.
The sink unit can also be provided with the following alterations to suit site conditions :
– Chamfer at front corner to sink worktop (100 x 100 mm)
– Notch out around column in upstand – to sink worktop
– Notch around column at corner in upstand – to sink worktop
– Additional upstand at one end – to sink worktop
– Additional partial length upstand at one end – to sink worktop
*notching around a column centrally or at the worktop corner are shown below.
